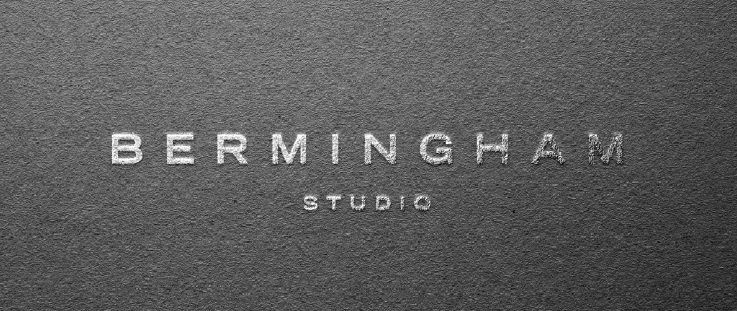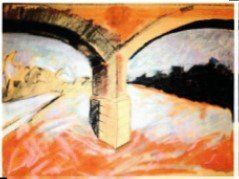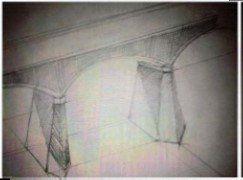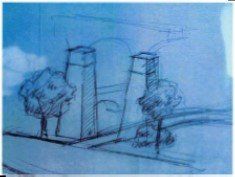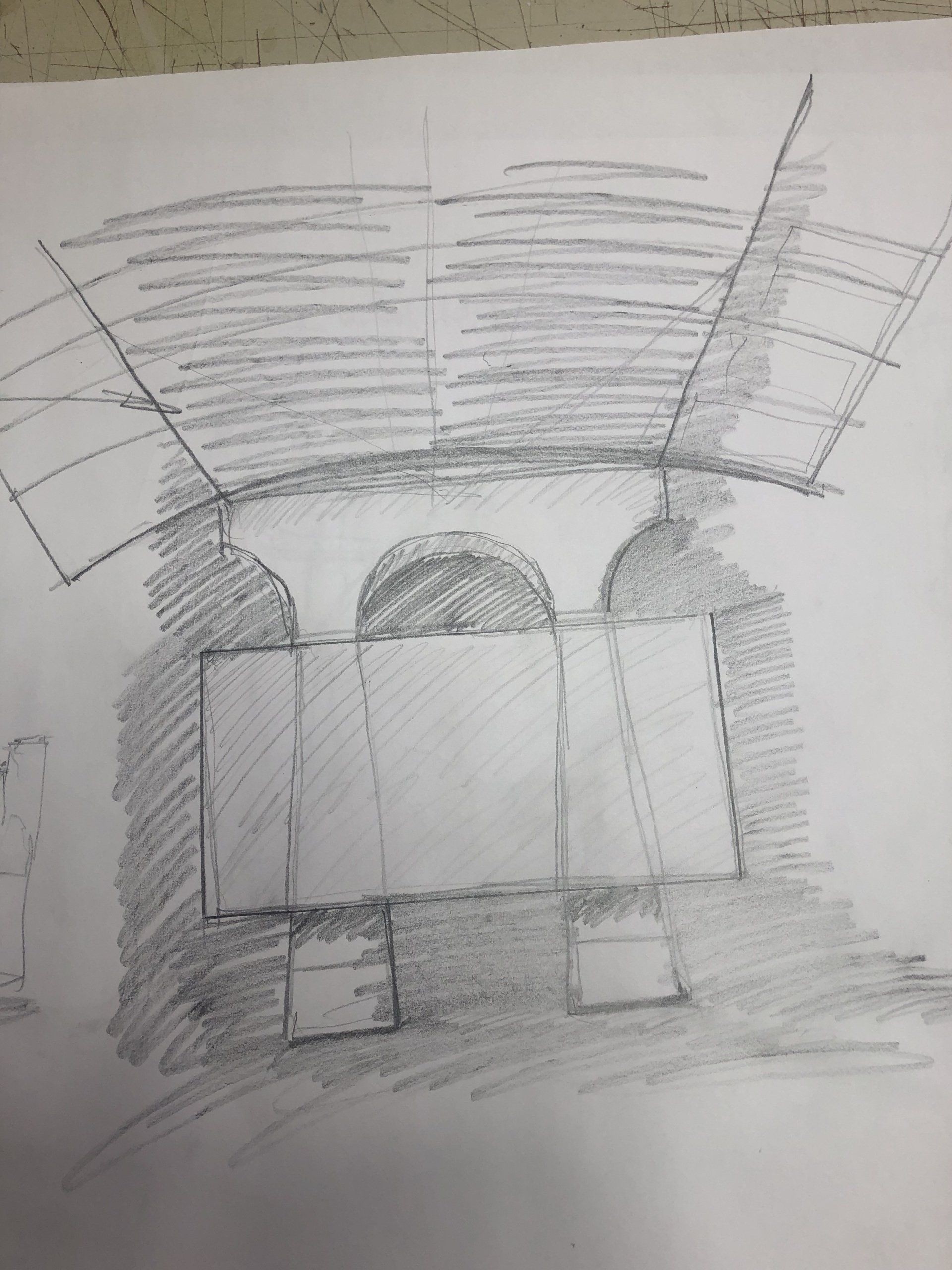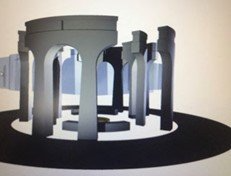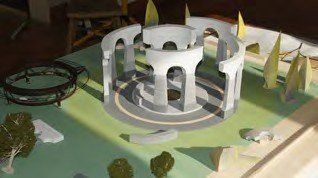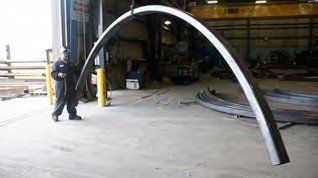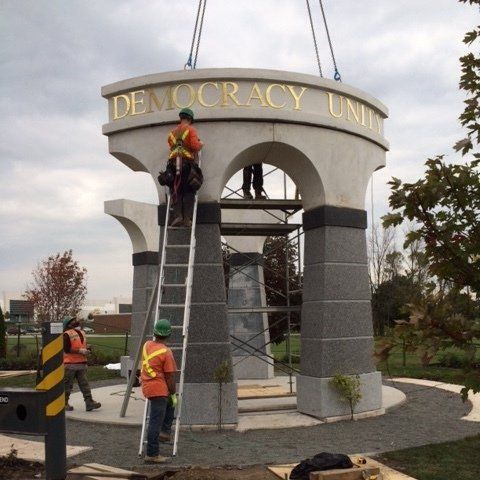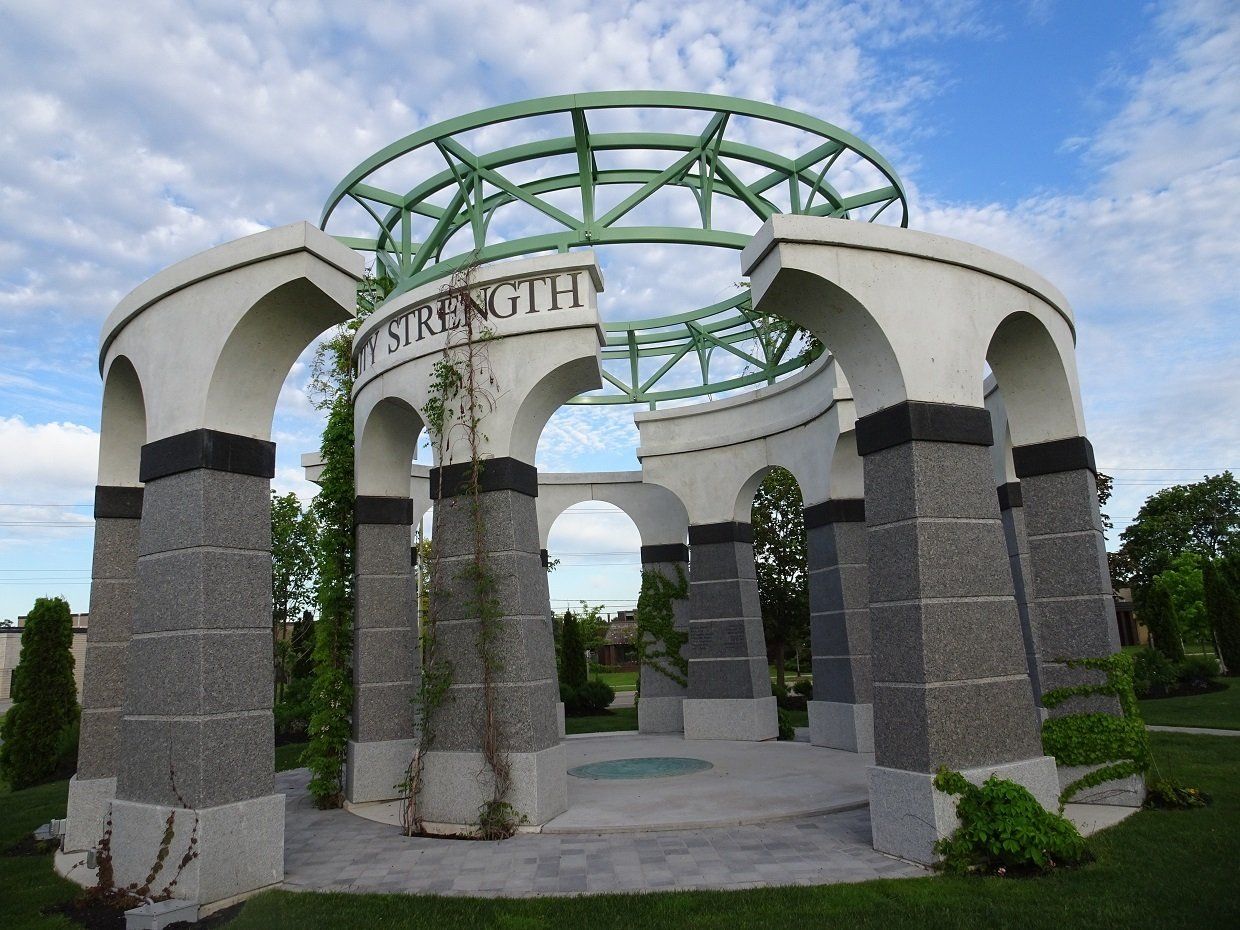International Union of Operating Engineers Memorial
A large-scale memorial for the 30 + fallen members of the crane operator’s union, (IUOE 793) in Oakville. The $700,000 project was completed on time, on budget and to universal acclaim. Bermingham addressed each facet of the clients’ requirements: fitting with the existing building, including large architectural elements, and sensitive siting and landscaping.
Designed to commemorate construction workers killed on the job, the monument uses three layers of materials—stone, concrete and steel representing the three historical phases of infrastructure in Canada.
The names of those who died are carved inside the pylons .
Challenge
With an artist’s eye and an engineer’s know how, he designed and executed a monument and memorial garden to respectfully honor the lives lost in the service of their community. Bermingham’s ability to communicate his artistic and practical construction ideas clearly to each member of the selection committee guaranteed a positive outcome on every level.
The initial concept:
Having had a life long fascination with bridges and arches, exploration with how to incorporate these classical forms into a sculptural garden element by stacking them.
The idea of a steel truss:
representing "infrastructure" --supported by two strong arches--representing the Union--began to take shape. Additional arches surround the central group at different radii to provide a screen and create a sanctuary.
The Central arches:
The two central arches are a personification of the union and represent its supporting role in the construction of infrastructure in Ontario. The form was first conceived as a straight arch which then turned into a circular form to represent hands, arms and also the friction pads of a brake drum.
Key Elements
This project includes a central garden pavilion consisting of two arches built of stone and concrete which together support a circular steel trellis which in turn supports climbing wisteria vines. The central pavilion includes seating and lighting which will highlight the names of past 793 members and the IUOE logo. These two inner arches are surrounded by three additional arches which provide sanctuary an d protection of the inner space. The central element is surrounded by plantings which further shield the space from the passing traffic without obscuring the overall structure. The garden is entered via a smaller entry arch welcoming the visitor. Additional garden elements provide destinations and seating for the curious observer. The whole structure is flood lit with LED lighting to provide a dramatic nighttime view.
